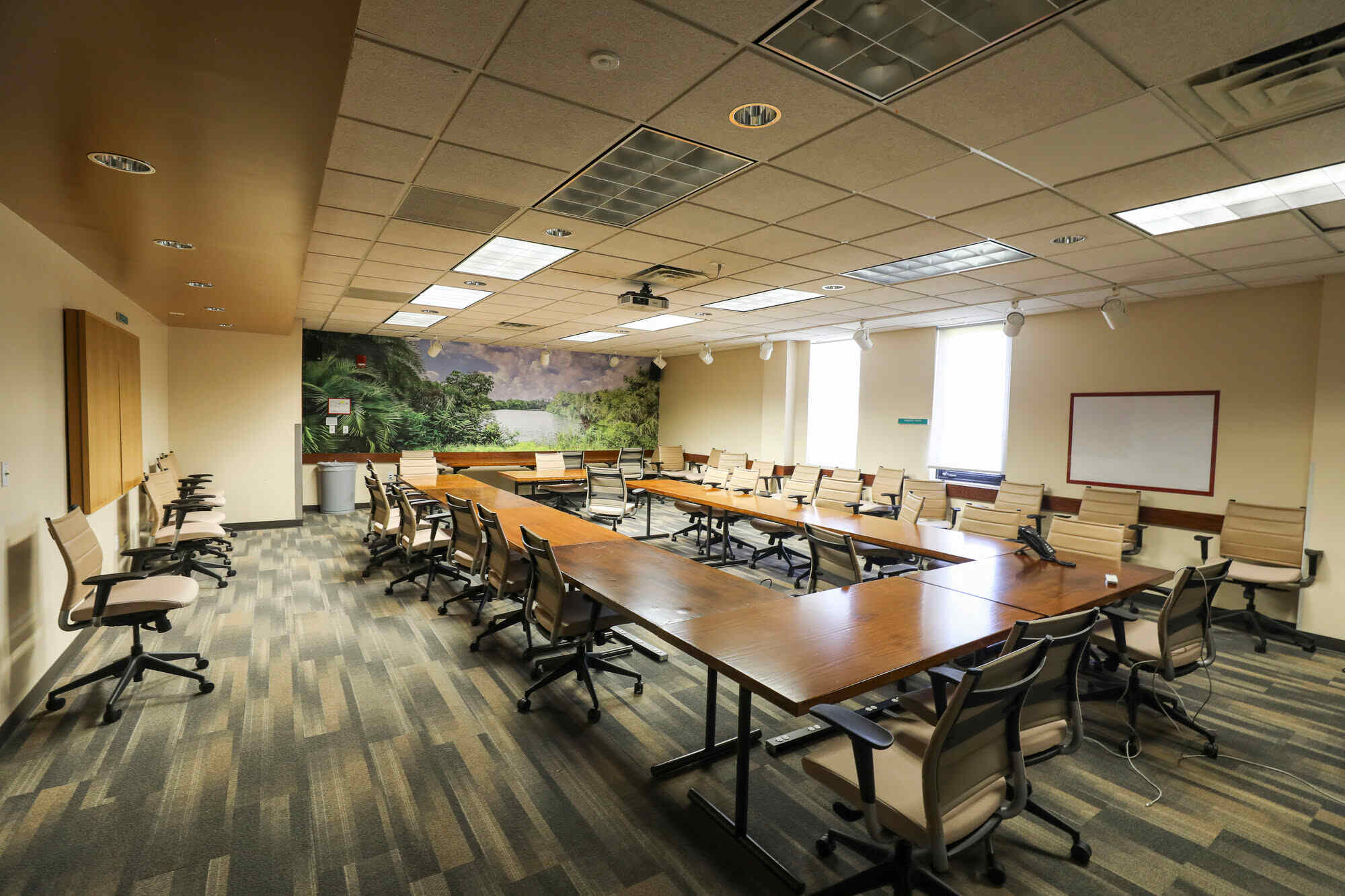
K422 - (Pre-Setup)
Located in the Dante Fascell Conference Center, room K422 is equipped with a whiteboard, a 100” TV, two (2) PTZ webcams for interactive meetings, and one (1) PC. The room also has space for a small registration table on the side. The dimensions of the room are 24’8” x 37’4” x 9’ feet.
| Square Footage | Capacity |
|---|---|
| 933 | 26 people |
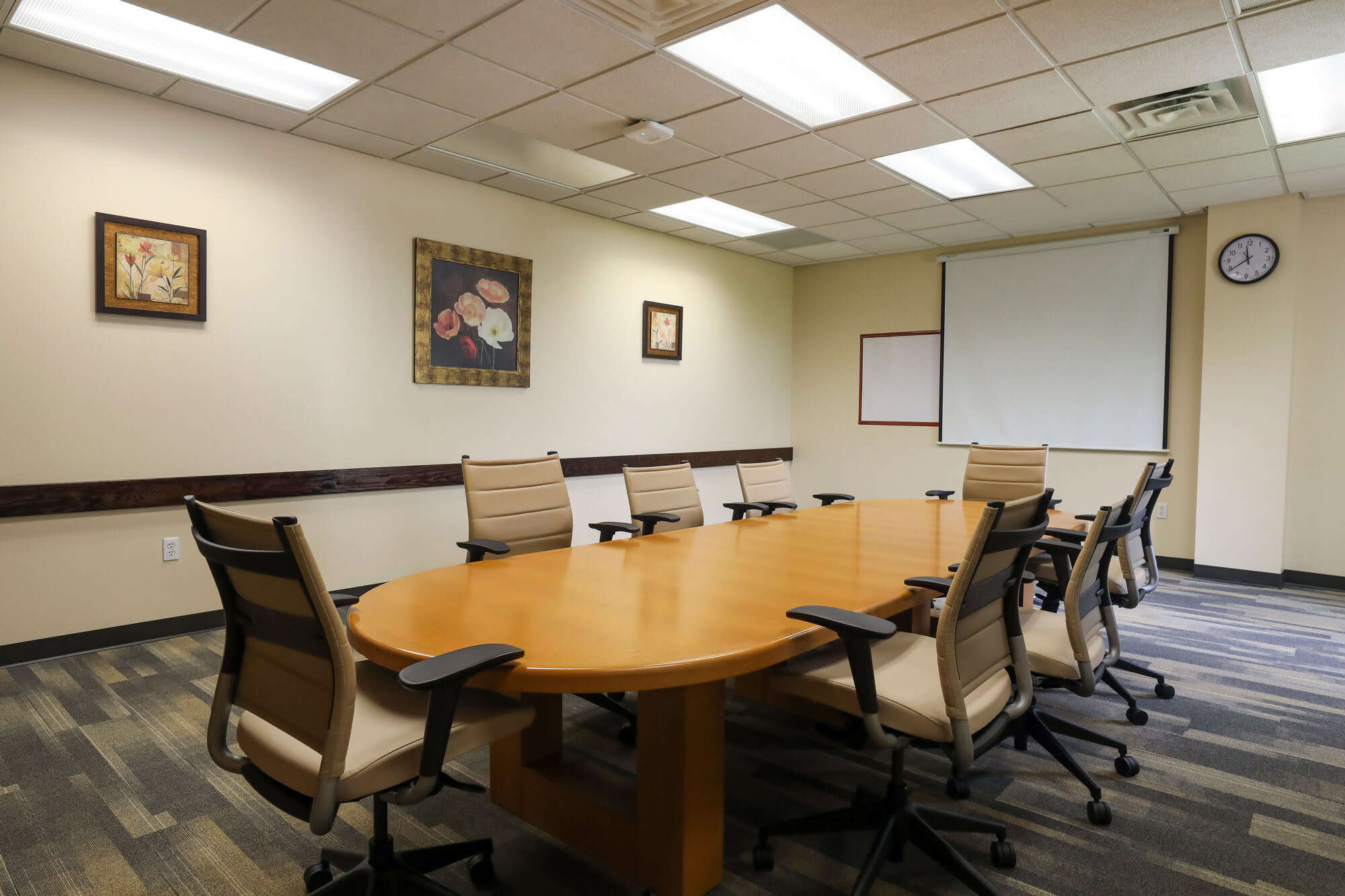
K423 - (Pre-Setup)
Located in the Dante Fascell Conference Center, room K423 is equipped with a whiteboard, phone, one (1) 65” TV, one (1) PC, and one (1) webcam for web meetings. The dimensions of the room are 19’6” x 29’ x 9’ feet.
| Size | Capacity |
|---|---|
| 548 sq. ft | 10 people |
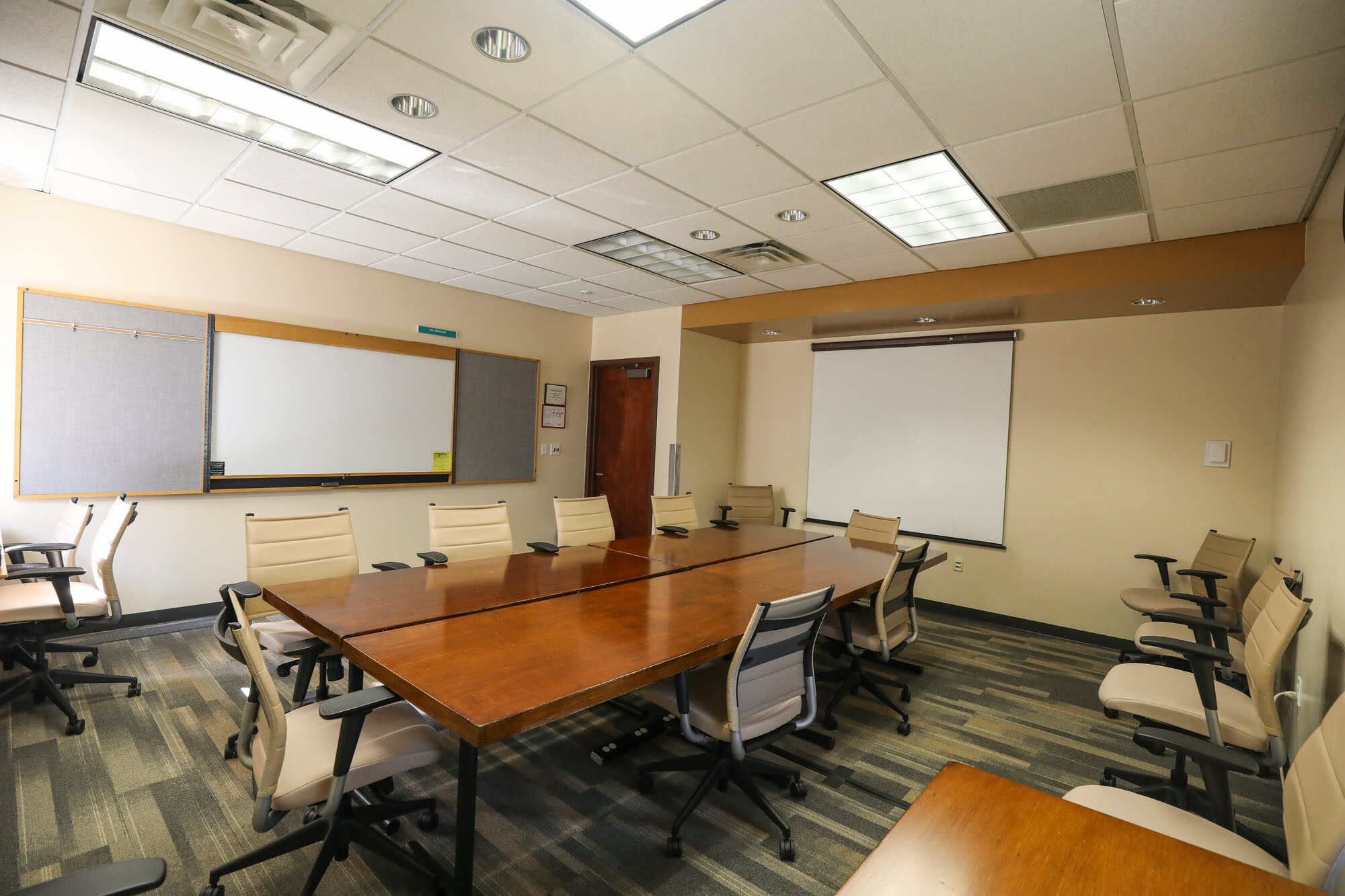
K424 - (Pre-Setup)
Located in the Dante Fascell Conference Center, room K424 is equipped with a whiteboard, one (1) 65” TV, one (1) PC, and one (1) webcam for web meetings. The dimensions of the room are 19’6” x 18’1” x 9’ feet.
| Square Footage | Capacity |
|---|---|
| 359 sq. ft | 12 people |
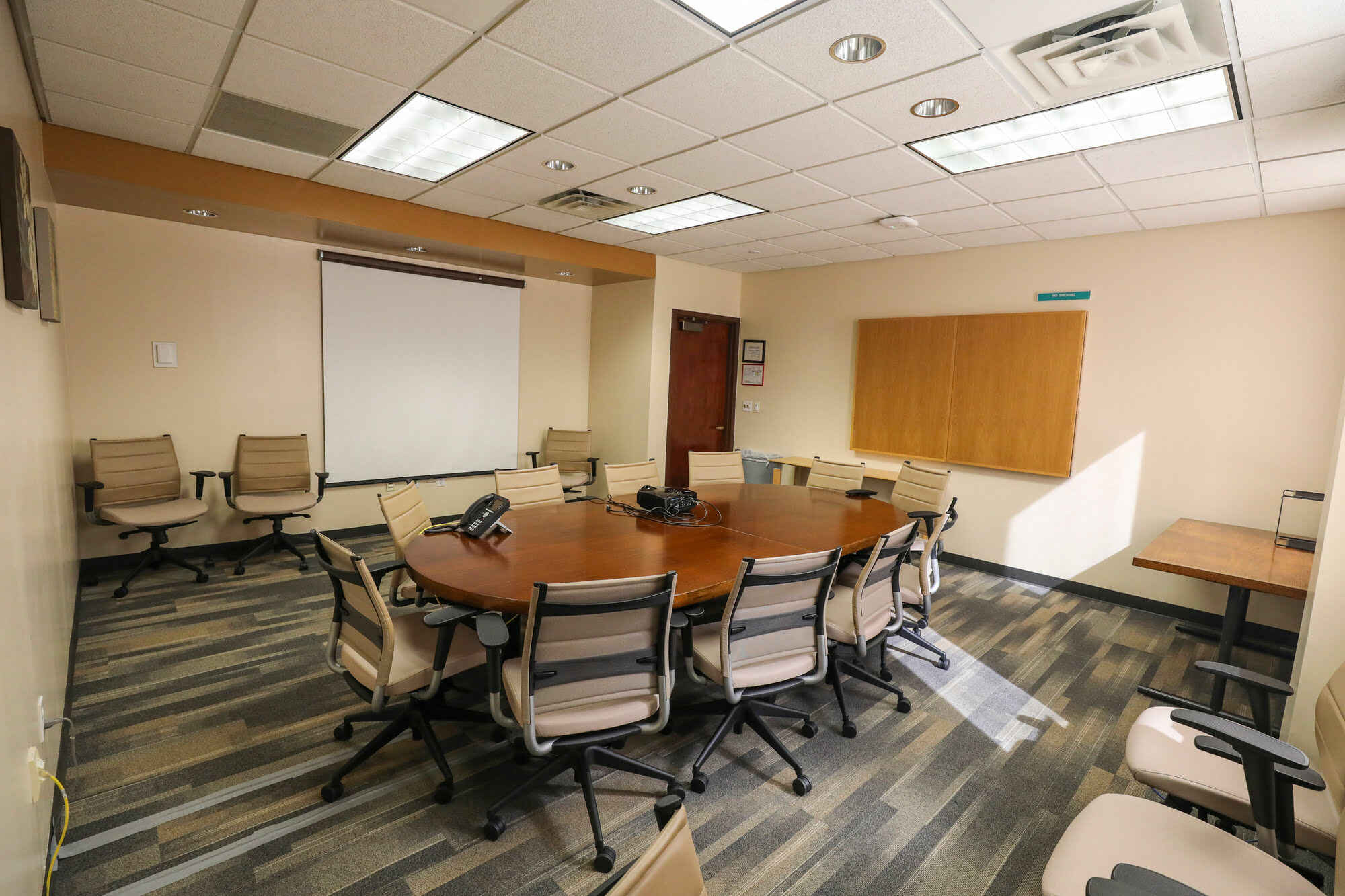
K425 - (Pre-Setup)
Located in the Dante Fascell Conference Center, room K425 is equipped with a whiteboard, one (1) 65” TV, one (1) PC, and one (1) webcam for web meetings. The dimensions of the room are 19’6” x 18’1” x 9’ feet.
| Square Footage | Capacity |
|---|---|
| 372 sq. ft | 8 people |
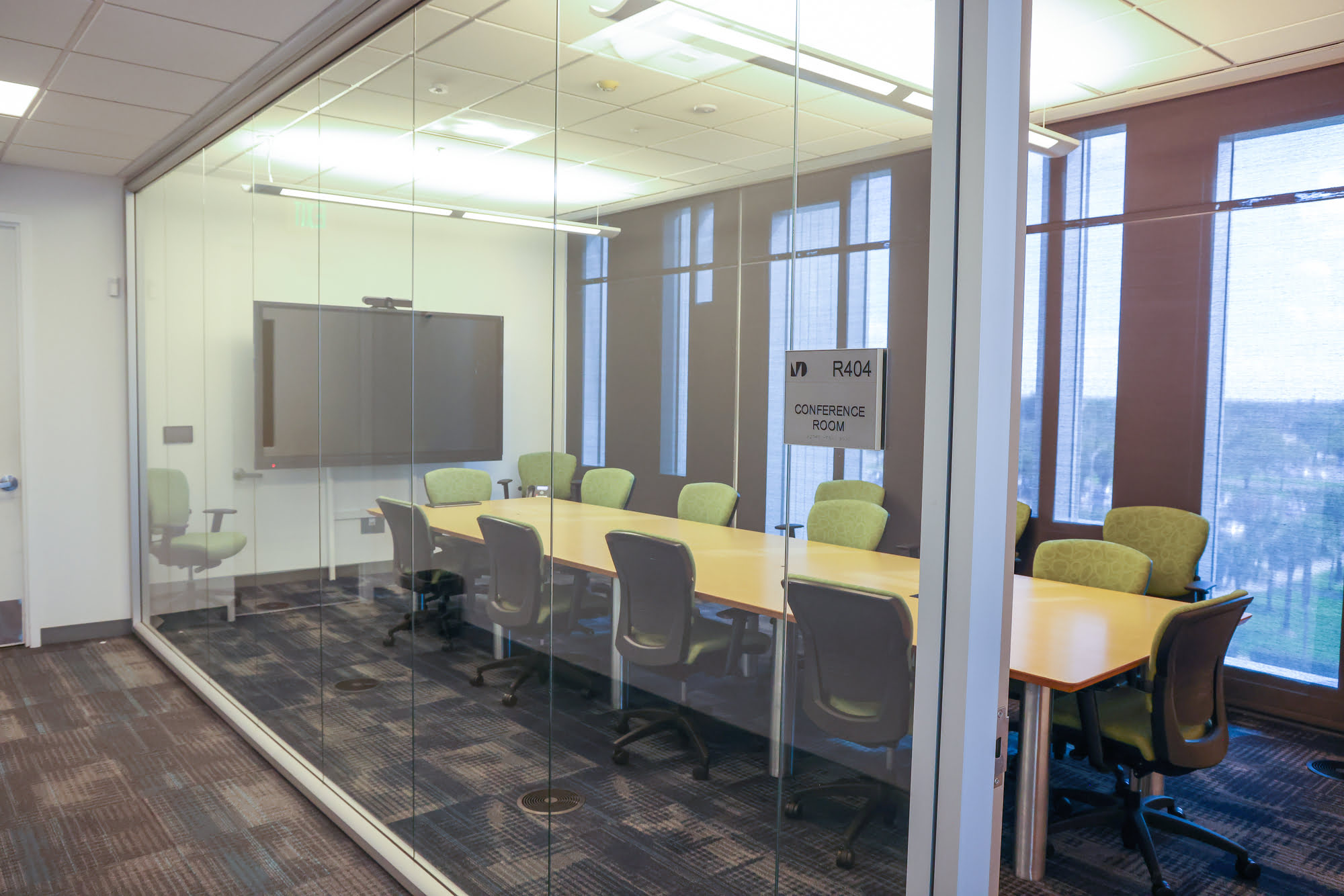
R404 - (Pre-Setup)
Located on the fourth floor of building R, R404 is equipped with laptop connectivity, screen for presentations and seating for 12 people.
| Square Footage | Capacity |
|---|---|
| 328 sq. ft | 12 people |
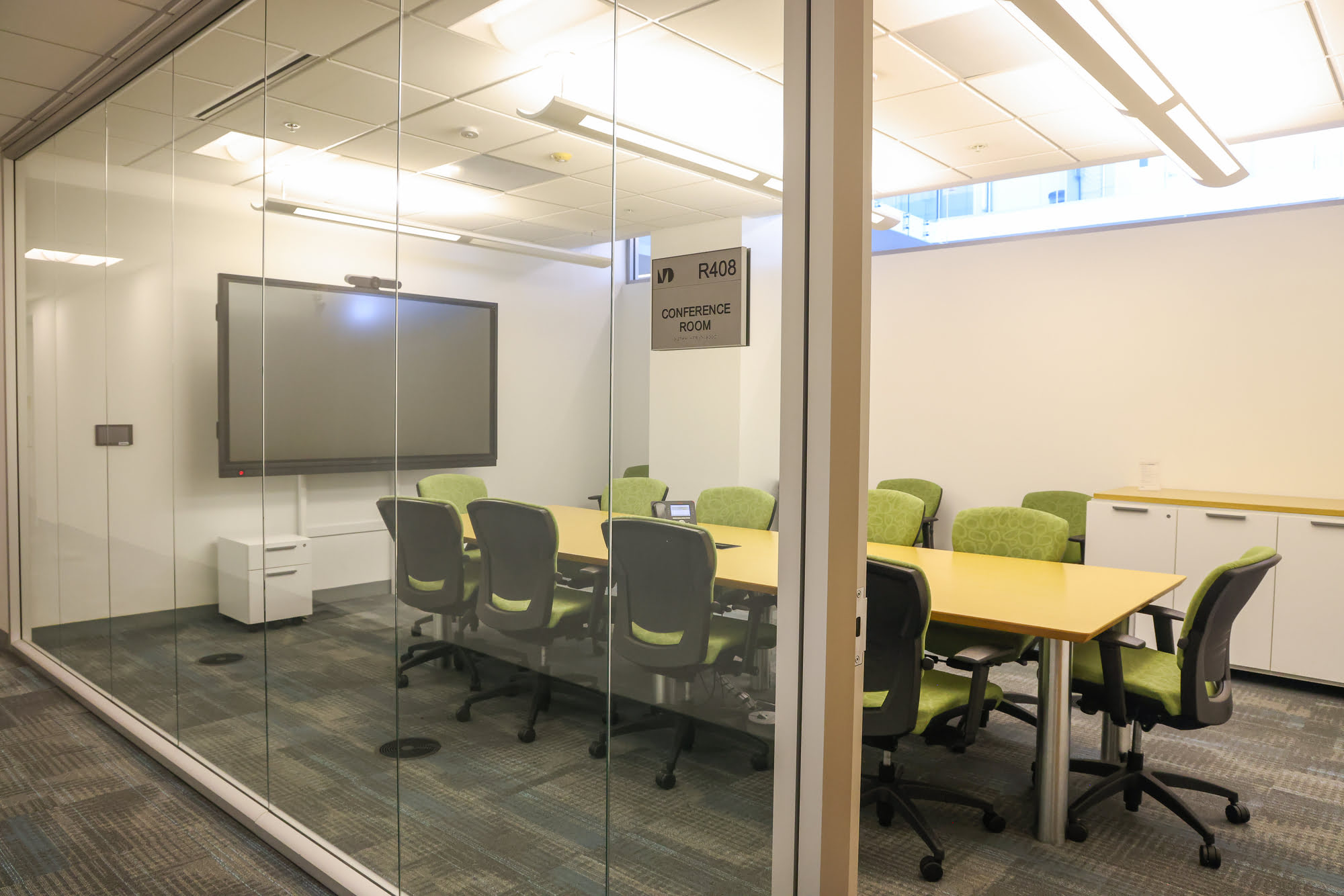
R408 - (Pre-Setup)
Located on the fourth floor of building R, R404 is equipped with laptop connectivity, screen for presentations and seating for 12 people.
| Square Footage | Capacity |
|---|---|
| 307 sq ft | 12 people |