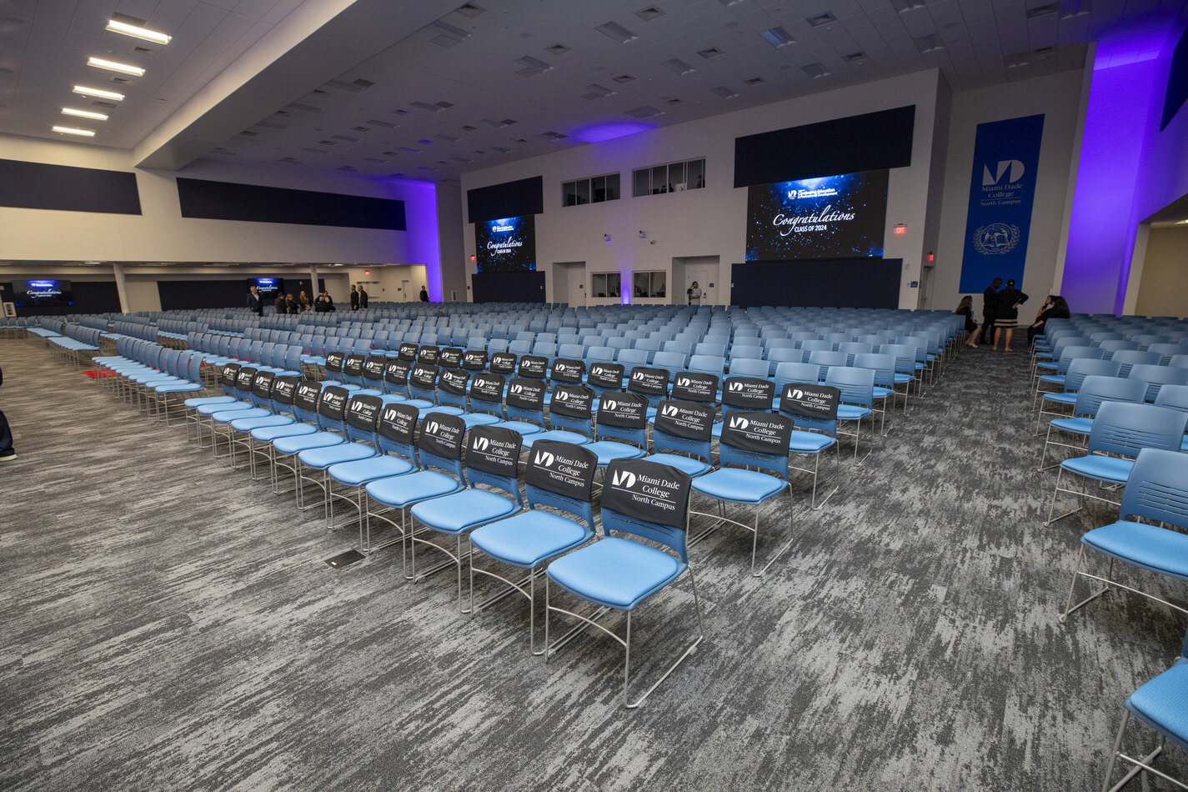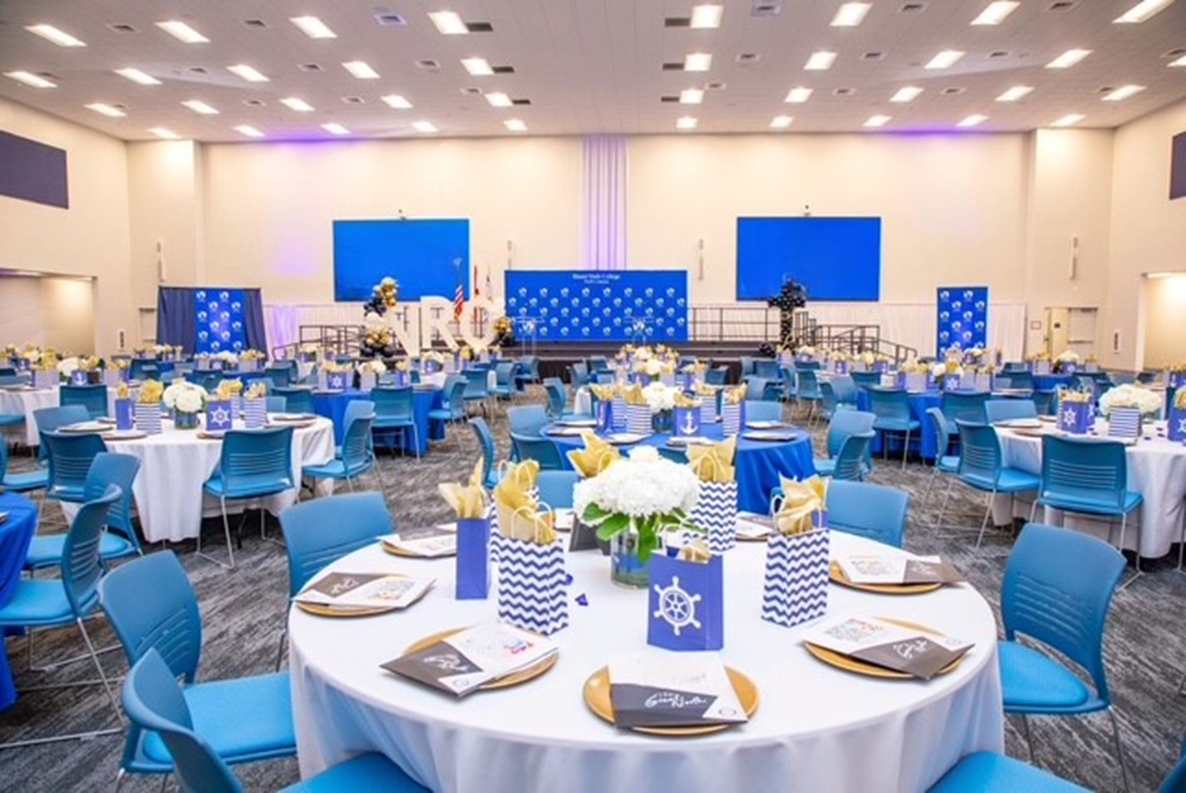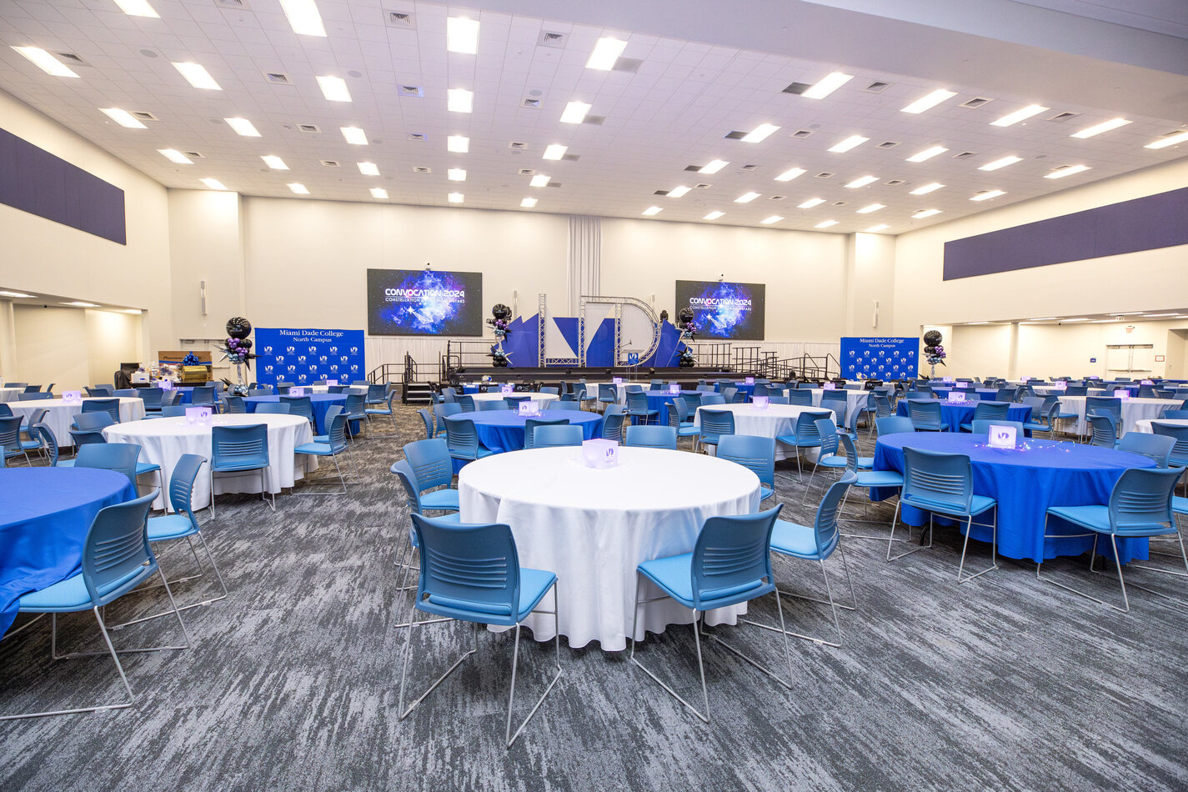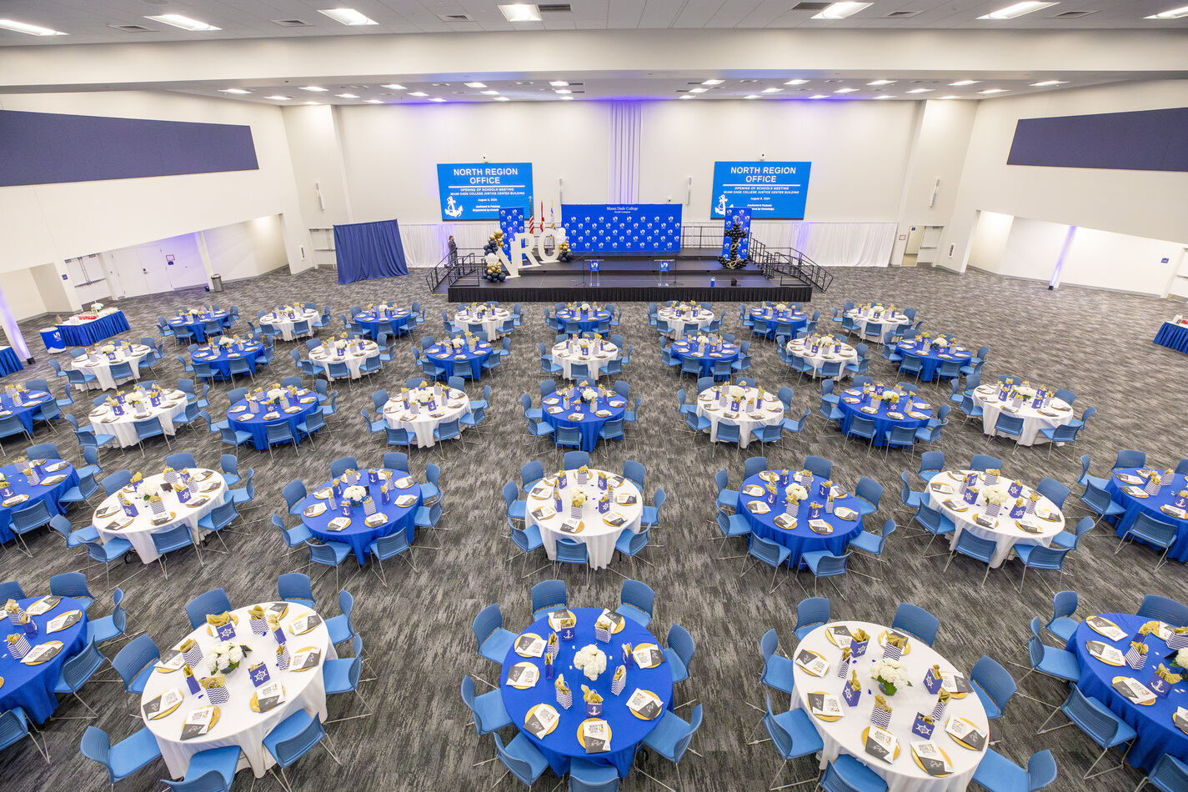Facilities
Multi-Purpose/Breakout Rooms
School of Justice Multipurpose Space - J130
Located in our School of Justice Building, Building J, this multipurpose space is a state-of-the-art 14,500 Sq. Ft. facility that can be used for large events. Some of the features include a media room with multi-media capabilities, operating four (4) 220” LED Screens, multiple flat screen monitors, surround sound system and Wi-Fi connectivity. There is also a catering room with an ice maker available.
- Theater Style: 1300
- Banquet Style: 750

3201 & 3202/3238 & 3239
- Classroom Seating: 50
- Banquet Style (6 round tables, 10 chairs per table): 60
- U-shaped Conference: 15
Located in our Conference Center, these multi-purpose rooms are the ideal space to accommodate different needs, Both rooms share a portable wall that can convert the space into two small classrooms or one larger classroom. The chairs can be setup in auditorium style or into banquet style with round tables. Seating capacity varies depending on setup.
- Built-in podium
- Drop down screen
- PolyCom Video Conference
- Built-in projector
- White board
- Wheelchair assessable
- Food and drinks allowed
MJ. Taylor Lounge
- Classroom Seating: 150
- Banquet Style (4 round tables, 8 chairs per table): 96
- U-shaped Conference: 30
The M.J. Taylor Lounge is a multi-purpose room located in Building 4000. This large space overlooks our beautiful Aquatic Center and is also located in the same building as our campus cafeteria. Seating Capacity varies depending on setup.
- Built-in podium
- Wheelchair accessible
- Drop-down screen
- Food and drinks allowed in adjoining room








